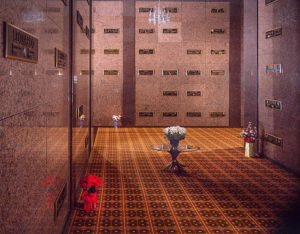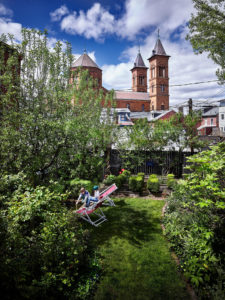Just a few years back Sota Construction Services http://www.sotaconstruction.com/ wanted to build a “green” office building for its headquarters. The architects from Studio d’Arc http://www.sdapgh.com/ were brought in to make it happen. A steel frame was constructed, concrete floors were poured, then came the walls. The walls were constructed of a wood frame and infilled with 18″ thick straw bales. Not just any straw, is was locally sourced wheat straw which provided a thermal insulating value of R48. Next a vapor barrier was applied, then wire mesh was laid over top to hold in place the 2″ of Earth Plaster, and finished with a lime plaster to protect the earth clay from deteriorating. The building comes very close to having a net zero carbon footprint. The project uses geo thermal wells for heating and a dehumidification system to cool the building in summer. Western Pa, West Virginia, and eastern Ohio are well know for clays used in the ceramic industries. This construction type was selected due to the abundance of this natural resource.
As a former engineer by education I enjoy and find myself more connected with a project that I am commissioned to photograph when the clients share with me the goals, the challenges, the details, and the nuances of the project.
see 16 more photos of the project photographed in winter, spring, and fall at: http://sufficient.com/projects/office-building-insulated-with-straw-bales/






